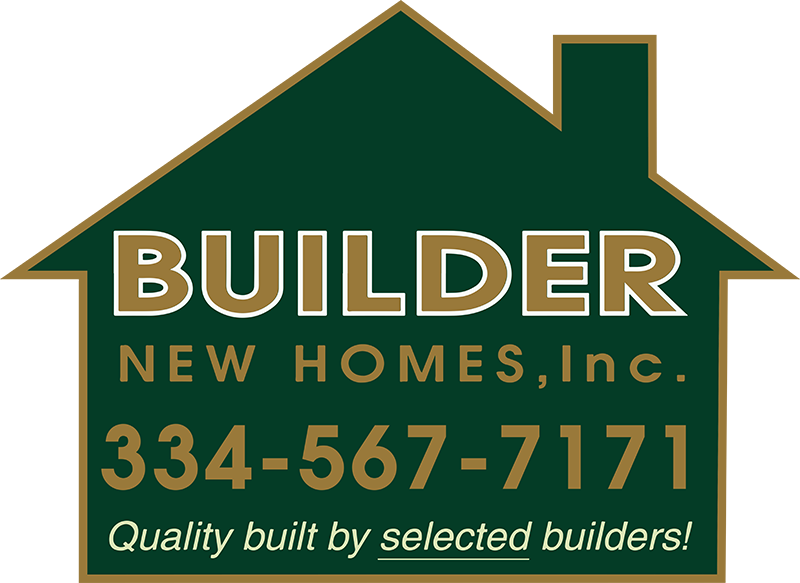1332 PINE RIDGE Road Montgomery AL 36109
Price: $219,900 MLS # 575866 Status: Active
- single_bed 3
- bathtub 2
- square_foot 1,902
- home Residential - Single Family Residence
- calendar_month 1971
Welcome to this beautifully maintained gem in the heart of desirable Dalraida—offering space, comfort, and unbeatable value, all for under $220K!
Step inside to discover a warm and functional layout featuring a formal living room, dedicated dining room, cozy den, and a sun-soaked Florida room—perfect for enjoying natural light year-round. Gleaming hardwood floors flow throughout the main living areas, and plush carpeting adds comfort in the bedrooms.
The home is filled with thoughtful details, including ceiling fans, quality blinds, tasteful landscaping, and generous closet space throughout. A bright and spacious kitchen opens up to multiple living areas, creating the ideal environment for everyday life or entertaining guests.
Outside, you’ll love the fenced-in backyard oasis—complete with a sparkling in-ground pool, currently being cleaned and prepped for a grand summer reveal! A covered patio offers a shady spot for grilling, relaxing, or hosting your next get-together.
Additional features include a garage with extra storage, a covered carport for two+ vehicles, and a wired workshop with multiple electrical boxes—ideal for DIYers, hobbyists, or anyone needing extra space. Recent updates include a newer water heater (2020) and a well-maintained roof (2009).
And the best part? All appliances—including the washer and dryer—stay with the home, making this an easy, move-in ready opportunity.
Homes like this in Dalraida don’t hit the market often—schedule your showing today and get ready to fall in love with your next home!








































