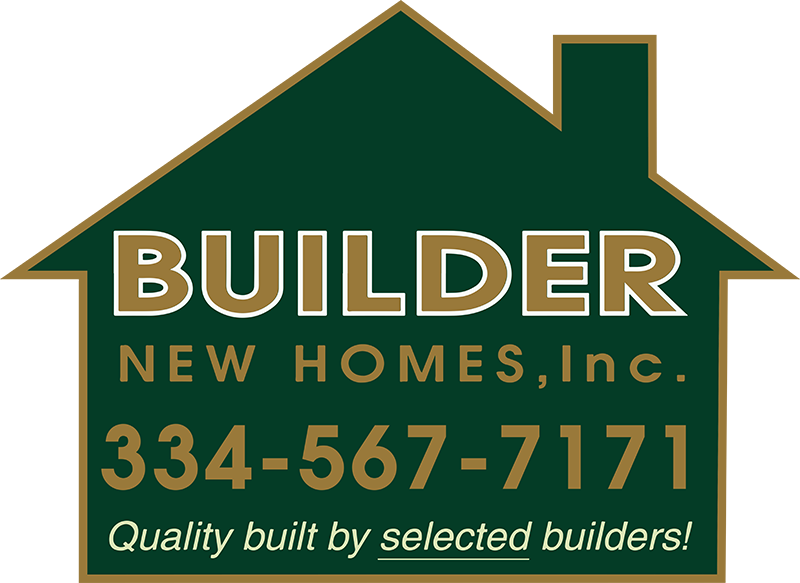148 Colonial Plaza Street Millbrook AL 36054
Price: $246,658 MLS # 574186 Status: Contingent
- single_bed 3
- bathtub 2
- square_foot 1,490
- home Residential - Single Family Residence
- calendar_month 2025
Come home to the Cambridge floor plan. This three-bedroom, two-bathroom home offers endless opportunity to live in style. Starting with a two-car garage and ending with an owner’s suite that has all the amenities someone could want, like a tub that soaks away the day, plenty of cabinets, dual vanities, and a walk-in closet to grow your wardrobe. Everything in between on this one-story gem is modern, well laid out, and built for ease and comfort. When you enter the Cambridge’s foyer the whole of the main living space is open to you; a living room made for relaxing around the wood burning fireplace that is flanked by two windows to bring in all of the natural light you could want, and a lovely eat in kitchen with plenty of opportunities for baking and spreading out across the ample countertop space, hosting with the ability to lay out food on the breakfast bar, or everyday living with quick meals at the kitchen island. All the brand-new appliances are energy efficient, saving you money. However, it will be the things that you cannot see that will bring you peace of mind and keep you enjoying the home rather than worrying about lots of maintenance. Spray Foam insulation helps keep your cooling bill low in the summer and toasty in the winter, as well as Heat Pump hot water heater that will give you endless hot water with less of a cost than a traditional hot water heater. The Cambridge floor plan was built to be your home, and not just a house. Features include: 10' Ceiling in Family Room | Wood Burning Fireplace | Large Kitchen Island with Breakfast Bar | Dining Area & Breakfast Nook | Ceiling Fans in Master & Great Room | Separate Garden Tub & Shower in Master Bath | Double Vanities in Master | Large Walk-in Closets| Raised Vanities | Hard Tile in Foyer, Fireplace & Bath | Attic Access from Inside Hall & Garage | Centrally Wired Command Center | Garage Door Openers | Spray Foam Insulation in All Exterior Walls & Roof Line | Energy Saving Heat Pump Hot Water Heater.





























