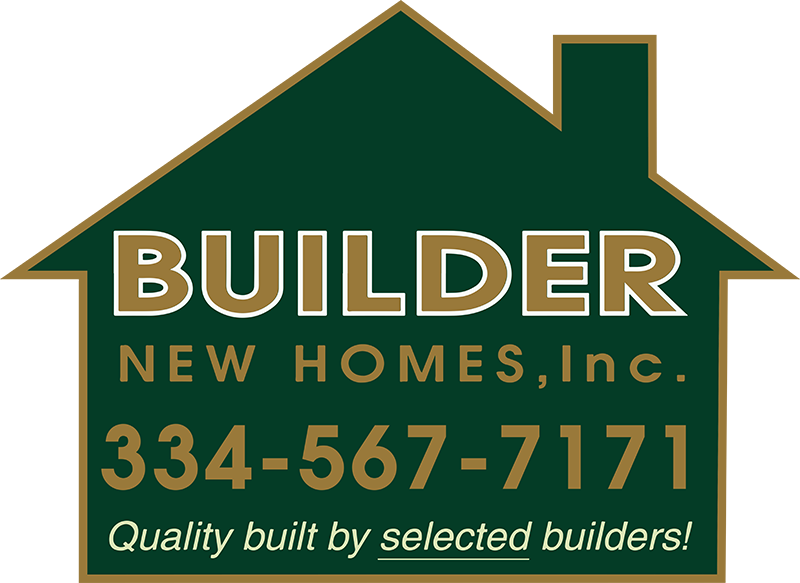3066 Jamestown Drive Montgomery AL 36111
Price: $575,000 MLS # 574203 Status: Contingent
- single_bed 6
- bathtub 7
- square_foot 5,011
- home Residential - Single Family Residence
- calendar_month 1977
From the outside, this home exudes timeless Lowcountry charm—with a wraparound front porch framed by graceful columns, shiplap siding, and soft lighting that invites you to slow down and stay awhile. Classic gabled rooflines, dormer windows, and lush coastal landscaping complete the picture of Southern cottage elegance.
Step inside, and the vibe shifts effortlessly into a modern retreat designed for both relaxation and entertaining. Clean lines, expansive windows, and a spacious layout flood the home with natural light and create a seamless connection to the outdoors. The main living areas features fireplace, built-ins, brick floors and tons of storage. Spacious kitchen, big pantry and bar area perfect for casual gatherings or entertaining large groups.
Tucked away upstairs for maximum privacy, the master suite is a true sanctuary. It includes fireplace, sitting area separate his and her bathrooms and three walk in closets. Adjacent is another upstairs guest room with private bath and double closets. The main floor features family room, kitchen, dining room, breakfast room, morning room, two guest suites and study with private bath and closet that could be used as 6th bedroom. Above garage you’ll find enormous game room/ den that has 5 storage closets, walk through cedar closet, wet bar, half bath and covered deck overlooking pool and yard. And tucked quietly above is the 5th guest room with another private bathroom. Across the rear is that wrap around porch perfect for morning coffee or evening relaxing, extra large pool, covered grilling area with tv, garage and three exterior storage rooms plus the bonus of an entire extra lot for playing, pets or just that added privacy you’ve wanted.
Whether you're looking for everyday luxury or a stylish family spaces, this house delivers the best of both worlds: Lowcountry charm with a modern soul.




















































