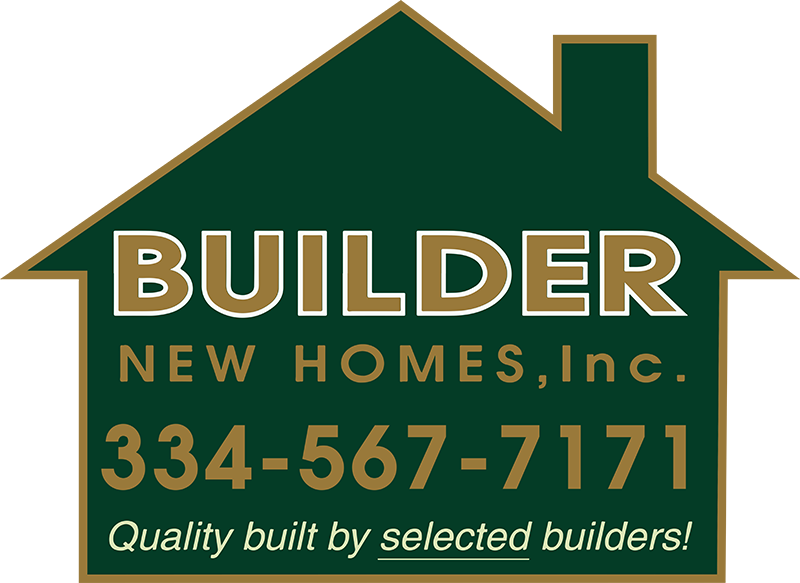3328 LeBron Road Montgomery AL 36106
Features
Request More Information
The data relating to real estate for sale on this web site comes in part from the IDX Program of the Multiple Listing Service, Inc. of Montgomery Area Association of REALTORS® Inc. Real estate listings held by brokerage firms other than Builder New Homes are governed by MLS Rules and Regulations and detailed information about them includes the name of the listing companies. This information provided is for consumers' personal, non-commercial use and may not be used for any purpose other than to identify prospective properties consumers may be interested in purchasing. Information herein is believed to be accurate and timely, but no warranty as such is expressed or implied. Listing information © 2018 Multiple Listing Service, inc. of Montgomery Area Association of REALTORS®, Inc.













































