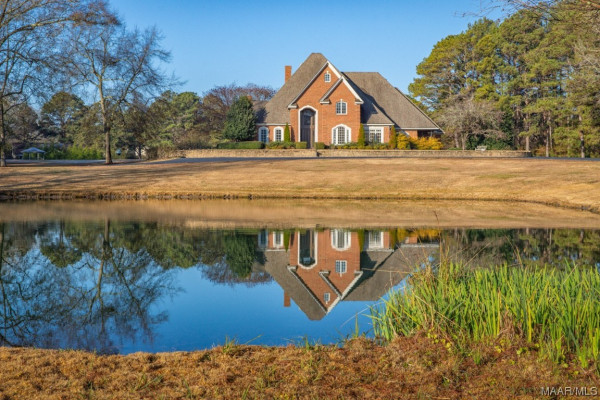360 TIMBERLANE Road Pike Road AL 36064
Price: $1,400,000 MLS # 550051 Status: Contingent
- single_bed 4
- bathtub 3
- square_foot 5,600
- home Residential - Single Family Residence
- calendar_month 1996
Built in 1996, this gorgeous, custom built home sits on 11 +/- pristine acres in highly desired Timberlane . As you pull through the custom designed gate and proceed toward the home, you are greeted by one of the 2 ponds on the property. Upon entering the home through the 8' mahogany front door, a 2 story foyer greets you and features a curved staircase and elegant faux painted walls. Off the foyer is a handsome study that dons rich cherry walls and antique oak floors. Opposite the study, a generously sized dining room is perfect for entertaining. The kitchen is a culinary dream featuring a Five Star commercial grade gas range, one gas and one electric oven, a Sub Zero refrigerator (2022), a KitchenAid ice maker. Adjacent and open to the kitchen is a family room that features antique oak floors, a gas fireplace, a wet-bar, a wine cooler, built-in bookshelves, and surround sound wiring. The family room and kitchen both feature french doors that provide loads of natural light and overlook the lovely grounds. The French doors extend the living area outdoors to the covered patio that also includes a motorized awning to shade the patio area providing the perfect spot to enjoy the serene grounds. The heated 20 x 40 gunite construction pool was replastered in 2021 and features an automatic safety cover and coolcrete decking. The owner's suite has a cathedral ceiling, a private patio, an oversized en-suite bathroom with a garden tub, separate shower, and an impressively large walk-in closet. As you ascend the curved staircase to the upstairs you will find 3 additional bedrooms perfect for the growing family or guests plus a bonus room. This home also boasts a 3 car garage and a whole house natural gas generator This property is currently zoned for Montgomery County Schools but could be annexed into Pike Road if the new owner desired. The adjoining 3.3 acres with a carriage house & barn can be purchased in addition to this home for a total of 14.4 acres.











































































