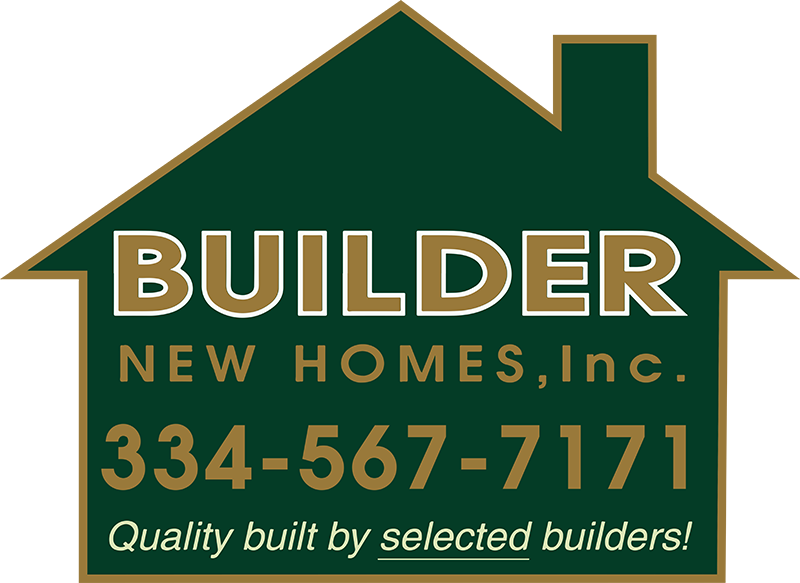4820 Highway 14 . E Elmore AL 36025
Price: $465,000 MLS # 576767 Status: Active
- single_bed 3
- bathtub 2
- square_foot 4,694
- home Residential - Single Family Residence
- calendar_month 1940
TENANT OCCUPIED & IS ON A MONTH-TO-MONTH LEASE. 48 HOUR NOTICE PRIOR TO SHOWING. Awesomely Spacious home that keeps giving, inside and out, sitting on 1.64 acres (per tax records). 2 Rooms off kitchen can be used for 4th & 5th bedroom or office, 2832 SF, with large kitchen, formal Dining Room, large living room with fireplace, separate greatroom with bay window, tile floors and additional fireplace, leading to garage. Enclosed sunroom with tile floors and separate split AC unit. Main bedroom on first floor, and full bathroom just out side of bedroom, unfinished basement can be used for storm shelter and or storage. Upstairs are 2 bedrooms & full bathroom. Large covered back patio overlooks nicely manicured fenced in back yard. Long driveway with lots of parking & oversized 2 car garage is attached, and detached building with high ceilings, used to park boats, RV or both, has it's own central AC & heat, and is wired for electric.
INCOME PRODUCING APARTMENT AT BACK, INCLUDED. TENANT OCCUPIED & IS ON A MONTH-TO-MONTH LEASE. 48 HOUR NOTICE PRIOR TO SHOWING. Detached dwelling with it's own private entrance and driveway, offering incredible flexibility. Currently is a rental at $1000 per month. Can be used as an Airbnb, mother-in-law suite, or guesthouse. Extremely Spacious and approximately 1800 square feet apartment and yard that is fenced in (fence not shown in pictures). 1 bedroom, 1 bathroom, with bonus room and built in desk with...may be used for additional bedroom, office, or rec room. Kitchen features, stove, refrigerator and dishwasher. Huge living room with fireplace is a plus. Also featuring covered patio, detached storage building, AND 2 car covered parking.
If schools zones are important, please verify.



































