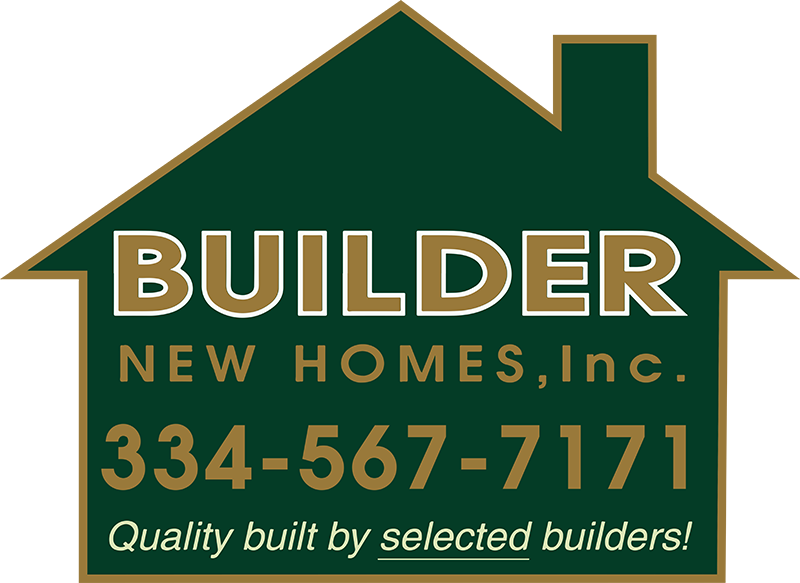506 N Pine Street Wetumpka AL 36092
Price: $330,000 MLS # 574529 Status: Contingent
- single_bed 4
- bathtub 3
- square_foot 2,439
- home Residential - Single Family Residence
- calendar_month 1947
Absolutely stunning home in West Wetumpka with all of the character and charm you can imagine! The main home has 3 bedrooms and 2 baths with approximately 2439 SF and the detached guest suite could be a 4th bedroom/bonus room/office space and contains the 3rd bathroom with approximately 450 SF. That brings the total square footage of this residence to approximately 2,889 square feet! As you walk up to the house, you will be greeted by a huge front porch - perfect for rocking chairs and a big glass of sweet tea! A large foyer opens to the spacious living room with a real wood fireplace, gorgeous beams and wood floors - as well as plenty of built-ins. The dining room is roomy with built-in china cabinets and beautiful floors. The updated kitchen has granite counters, pretty cabinets and an island to boot! Connecting to the kitchen is a cozy keeping room, complete with a fireplace and built-in window seat! The kitchen area opens to a mud room/bonus space that could be used for so many things! The laundry room is large. The master bedroom suite is updated with plenty of room for a king bed, plus additional furniture. The master bath as a roomy tiled shower with dual shower heads and a built-in seat. The additional 2 bedrooms and bathroom in the main house are spacious and are sure to please! The detached guest suite contains the 4th bedroom and 3rd bath - perfect for an in-law suite, college student, or a separate office - so many possibilites with this space! Outside, you will find a 1 car carport, plus a gravel parking pad with space for approximately 5 cars! The back yard is fenced and has tons of space! Call your favorite Realtor today to schedule an appointment to view this amazing home!























































