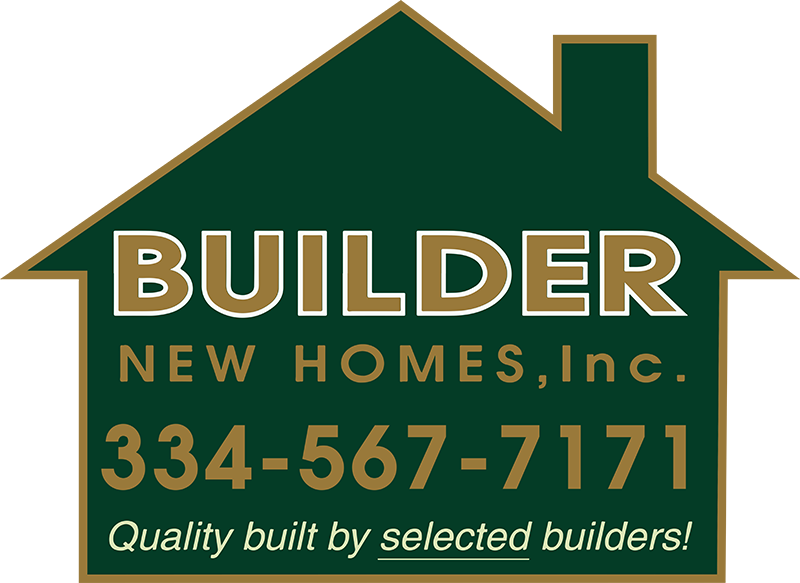8460 Rockbridge Circle Montgomery AL 36116
Price: $595,000 MLS # 576750 Status: Active
- single_bed 4
- bathtub 3
- square_foot 3,747
- home Residential - Single Family Residence
- calendar_month 2011
$25,000 Incentive to use as you choose!! Buy down your interest rate, pay your closing costs, and come home to this Rockbridge Beauty! Well-cared for and inviting best describe this custom-built, all brick home, located on a 100 ft. wide lot, with recent updates that include new LVP flooring downstairs, 2 new HVAC units and it has been freshly painted throughout. This spacious two-story plan features 4 bedrooms, 3 full baths a 1/2 bath for guests, a large bonus room, a vaulted home office downstairs, a 3-car garage, and tons of extra storage! With attention to every detail this home includes high energy standards: spray foam insulation, tankless gas water heaters, Lo-E Windows, as well as surround sound wiring and speakers for the great room and back patio. The mahogany double doors welcome you into a home plan designed for entertaining! The elegant dining room and wrought iron staircase greets you and leads you into a warm family room with stunning coffered ceilings and a gas log fireplace. The open kitchen offers custom cabinetry with ample storage, and a large island workspace that accommodates extra bar seating. The built-in appliances include an induction cooktop with stainless hood vent, double wall oven, microwave, and stainless dishwasher. Adjoining the kitchen is a bright breakfast area and keeping room for additional seating with a cozy stacked stone corner gas fireplace with cedar beam mantel and a powder room nearby for your guests. The private Master Suite includes separate vanities, a tiled walk-in shower, a large, jetted tub, and an oversized walk-in closet. Upstairs are 3 bedrooms, one with a full private bath, and two bedrooms that have separate vanity areas and a shared shower space, plus a huge bonus room. The outdoor entertainment area extends to a spacious covered porch with tile flooring. The manicured yard has a complete privacy fence, and underground irrigation front and back. Come tour this Rockbridge beauty and make it yours today!












































